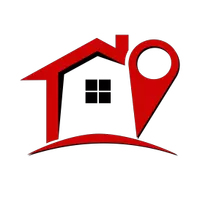24556 Wagon Wheel LN Wildomar, CA 92595
3 Beds
2 Baths
2,316 SqFt
UPDATED:
01/18/2025 07:13 PM
Key Details
Property Type Single Family Home
Sub Type Single Family Residence
Listing Status Active
Purchase Type For Sale
Square Footage 2,316 sqft
Price per Sqft $252
MLS Listing ID SW24174549
Bedrooms 3
Full Baths 2
Condo Fees $89
Construction Status Turnkey
HOA Fees $89/mo
HOA Y/N Yes
Year Built 1989
Lot Size 0.380 Acres
Property Description
Location
State CA
County Riverside
Area Srcar - Southwest Riverside County
Zoning R-T
Rooms
Main Level Bedrooms 3
Interior
Interior Features Ceiling Fan(s), Separate/Formal Dining Room, High Ceilings, Walk-In Closet(s)
Heating Central, Fireplace(s), Solar
Cooling Central Air
Flooring Carpet, Tile
Fireplaces Type Family Room, Gas
Fireplace Yes
Appliance Dishwasher, Gas Cooktop, Gas Oven, Gas Range, Gas Water Heater, Water Heater
Laundry Inside, Laundry Room
Exterior
Exterior Feature Lighting
Parking Features Concrete, Covered, Driveway, Garage Faces Front, Garage, Garage Door Opener, Gravel, RV Hook-Ups, RV Access/Parking, RV Covered
Garage Spaces 4.0
Garage Description 4.0
Fence Chain Link, Excellent Condition, New Condition, Vinyl
Pool Community, Association
Community Features Biking, Dog Park, Foothills, Gutter(s), Hiking, Mountainous, Storm Drain(s), Fishing, Pool
Utilities Available Cable Available, Electricity Connected, Natural Gas Connected, Phone Available, Sewer Connected, Water Connected
Amenities Available Call for Rules, Clubhouse, Sport Court, Dog Park, Maintenance Grounds, Game Room, Horse Trails, Jogging Path, Meeting Room, Management, Meeting/Banquet/Party Room, Outdoor Cooking Area, Other Courts, Barbecue, Picnic Area, Playground, Pickleball, Pool, Pets Allowed, Recreation Room, RV Parking
View Y/N Yes
View City Lights, Hills, Mountain(s)
Roof Type Shingle
Porch Rear Porch, Concrete, Covered, Deck, Front Porch, Open, Patio, Porch, Wood
Attached Garage No
Total Parking Spaces 4
Private Pool No
Building
Lot Description 0-1 Unit/Acre, Cul-De-Sac, Sloped Down, Front Yard, Gentle Sloping, Rocks, Secluded, Sloped Up, Yard
Dwelling Type Manufactured House
Story 1
Entry Level One
Foundation Pier Jacks, Permanent
Sewer Private Sewer
Water Private
Level or Stories One
New Construction No
Construction Status Turnkey
Schools
Elementary Schools Ronald Reagan
Middle Schools David A Brown
High Schools Elsinore
School District Lake Elsinore Unified
Others
HOA Name The Farm Property Owners Association
Senior Community No
Tax ID 362221010
Security Features Carbon Monoxide Detector(s),Fire Detection System,Security Gate,Smoke Detector(s)
Acceptable Financing Cash, Conventional, FHA, VA Loan
Green/Energy Cert Solar
Listing Terms Cash, Conventional, FHA, VA Loan
Special Listing Condition Trust






