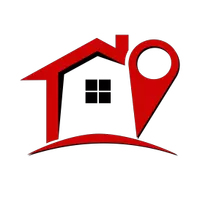47850 Rawhide RD Aguanga, CA 92536
3 Beds
2 Baths
1,728 SqFt
UPDATED:
Key Details
Property Type Manufactured Home
Sub Type Manufactured On Land
Listing Status Active
Purchase Type For Sale
Square Footage 1,728 sqft
Price per Sqft $312
MLS Listing ID ND24185013
Bedrooms 3
Full Baths 2
Construction Status Updated/Remodeled,Turnkey
HOA Y/N No
Year Built 2001
Lot Size 2.850 Acres
Lot Dimensions Assessor
Property Sub-Type Manufactured On Land
Property Description
Kitchen- Pantry, buffet bar, refrigerator, dishwasher, built-in microwave, new stove/oven at the close of escrow beautiful white cabinets with granite countertops and pot shelves. Laundry/ mud room- Washer & dryer, storage closets, new security screen doors on both front and rear entrances. The master bedroom and bath offer a large walk-in closet, Double basin, separate tub (sunken) step-in shower, built-in linen/ towel closet, and exhaust fans. Both bathrooms offer granite countertops and laminate wood flooring with white cabinets.
This beautiful 2.85 acres with views will go fast and room to add an ADU and room for horses, goats & pigs. Located across from Cleaveland National Forest.
Location
State CA
County Riverside
Area Srcar - Southwest Riverside County
Zoning R-1 A-2
Rooms
Other Rooms Outbuilding, Shed(s), Storage, Workshop
Main Level Bedrooms 3
Interior
Interior Features Breakfast Area, Chair Rail, Ceiling Fan(s), Crown Molding, Granite Counters, High Ceilings, Country Kitchen, Pantry, Paneling/Wainscoting, Recessed Lighting, Storage, Bedroom on Main Level, Main Level Primary, Utility Room, Walk-In Pantry, Walk-In Closet(s)
Heating Central, Forced Air, Pellet Stove
Cooling Central Air, Electric
Flooring Laminate
Fireplaces Type Family Room, Pellet Stove
Inclusions Two refrigators, washer/dryer (extra washer) New Stove/oven, Dishwasher, Built-in Microwave, 4-outdoor storage sheds.
Fireplace Yes
Appliance Dishwasher, Disposal, Gas Oven, Gas Range, Microwave, Propane Oven, Propane Range, Refrigerator, Range Hood, Water To Refrigerator, Water Heater, Dryer, Washer
Laundry Washer Hookup, Inside, Laundry Room
Exterior
Exterior Feature Rain Gutters
Parking Features Driveway Level, Door-Single, Driveway, Garage Faces Front, Garage, Garage Door Opener, Gated, Off Street, Private, RV Potential, Unpaved
Garage Spaces 2.0
Garage Description 2.0
Fence Chain Link, Vinyl
Pool None
Community Features Hiking, Horse Trails, Preserve/Public Land
Utilities Available Cable Available, Electricity Connected, Propane, Other, Phone Available, Sewer Not Available, Water Connected
View Y/N Yes
View Hills, Mountain(s)
Roof Type Shingle
Accessibility Parking
Porch Rear Porch, Concrete, Covered, Front Porch, Open, Patio, Porch
Attached Garage No
Total Parking Spaces 8
Private Pool No
Building
Lot Description Agricultural, Back Yard, Corner Lot, Cul-De-Sac, Front Yard, Garden, Irregular Lot, Landscaped, Secluded, Sprinkler System
Dwelling Type Manufactured House
Story 1
Entry Level One
Foundation Permanent, Quake Bracing
Sewer Septic Tank
Water Well
Architectural Style Ranch
Level or Stories One
Additional Building Outbuilding, Shed(s), Storage, Workshop
New Construction No
Construction Status Updated/Remodeled,Turnkey
Schools
Middle Schools Diamond Valley
High Schools West Valley
School District Hemet Unified
Others
Senior Community No
Tax ID 571110022
Security Features Security System
Acceptable Financing Cash, Cash to New Loan, Conventional, FHA, Submit
Horse Feature Riding Trail
Listing Terms Cash, Cash to New Loan, Conventional, FHA, Submit
Special Listing Condition Standard






