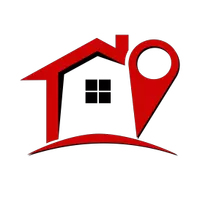
1911 Calle Bogota Rowland Heights, CA 91748
4 Beds
3 Baths
2,569 SqFt
UPDATED:
10/28/2024 02:25 AM
Key Details
Property Type Single Family Home
Sub Type Single Family Residence
Listing Status Pending
Purchase Type For Sale
Square Footage 2,569 sqft
Price per Sqft $481
MLS Listing ID WS24198659
Bedrooms 4
Full Baths 3
HOA Y/N No
Year Built 1983
Lot Size 9,618 Sqft
Property Description
Ideal for modern living, the home includes a downstairs bedroom and full bath, perfect for a home office, guest suite, or multigenerational living. Situated on a sprawling 9,618 sq. ft. lot that is flat-- the outdoor space provides endless opportunities for relaxation and entertaining—whether hosting summer gatherings under the extended pergola or enjoying the tranquility of your own backyard oasis.
The recently remodeled kitchen is a chef’s dream, complete with maple cabinetry, quartz countertops, a sleek subway tile backsplash, recessed lighting, and upgraded plumbing. It overlooks the expansive backyard, ensuring seamless indoor-outdoor living. Adjacent to the kitchen, the charming breakfast nook with garden window flows into the spacious family room, anchored by a cozy stone fireplace, making it the perfect space for everyday comfort and relaxation.
Upstairs, the wide staircase leads to a luxurious primary suite with walk-in closets and a spa-inspired jetted tub. Two additional bedrooms, a full bath, and elegant bamboo flooring elevate the warmth and sophistication of the second floor, while built-in shelves and cabinetry provide practical storage solutions.
Freshly painted inside and out, this home is move-in ready and offers direct access through a 3-car garage. The prime location provides easy access to restaurants, shopping, and the 60 Freeway, offering the perfect balance of peaceful living and convenience.
With so many features to love, this home truly sells itself. Don't miss the chance to experience it for yourself—1911 Calle Bogota is ready to welcome you home!
Location
State CA
County Los Angeles
Area 652 - Rowland Heights
Rooms
Main Level Bedrooms 1
Interior
Interior Features Built-in Features, Breakfast Area, Separate/Formal Dining Room, Bedroom on Main Level, Walk-In Closet(s)
Heating Central
Cooling Central Air
Flooring Bamboo, Tile
Fireplaces Type Family Room
Inclusions Swing set
Fireplace Yes
Laundry Washer Hookup, Gas Dryer Hookup, Laundry Room
Exterior
Garage Direct Access, Garage
Garage Spaces 3.0
Garage Description 3.0
Pool None
Community Features Sidewalks
View Y/N No
View None
Attached Garage Yes
Total Parking Spaces 3
Private Pool No
Building
Lot Description Street Level
Dwelling Type House
Story 2
Entry Level Two
Foundation Slab
Sewer Public Sewer
Water Public
Level or Stories Two
New Construction No
Schools
School District Rowland Unified
Others
Senior Community No
Tax ID 8265049002
Acceptable Financing Conventional
Listing Terms Conventional
Special Listing Condition Standard







