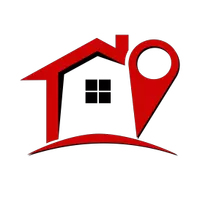
721 S Lone Star LN Anaheim Hills, CA 92807
3 Beds
3 Baths
1,484 SqFt
UPDATED:
11/17/2024 10:38 PM
Key Details
Property Type Multi-Family
Sub Type Duplex
Listing Status Active Under Contract
Purchase Type For Sale
Square Footage 1,484 sqft
Price per Sqft $606
Subdivision The Palms
MLS Listing ID PW24207539
Bedrooms 3
Full Baths 2
Half Baths 1
Condo Fees $504
HOA Fees $504/mo
HOA Y/N Yes
Year Built 1987
Lot Size 3,619 Sqft
Property Description
Location
State CA
County Orange
Area 77 - Anaheim Hills
Interior
Interior Features Ceiling Fan(s), Granite Counters, High Ceilings, Open Floorplan, Two Story Ceilings, All Bedrooms Up, Primary Suite, Walk-In Closet(s)
Heating Central
Cooling Central Air
Fireplaces Type Living Room
Fireplace Yes
Appliance Dishwasher, Gas Cooktop, Disposal, Gas Oven, Gas Range
Laundry In Garage
Exterior
Garage Direct Access, Garage
Garage Spaces 2.0
Garage Description 2.0
Pool None
Community Features Curbs, Hiking, Storm Drain(s), Street Lights, Sidewalks
Amenities Available Maintenance Grounds, Insurance, Maintenance Front Yard
View Y/N Yes
View City Lights, Hills, Mountain(s)
Attached Garage Yes
Total Parking Spaces 2
Private Pool No
Building
Lot Description Back Yard, Cul-De-Sac, Yard
Dwelling Type Duplex
Story 2
Entry Level Two
Sewer Public Sewer
Water Public
Level or Stories Two
New Construction No
Schools
Elementary Schools Imperial
Middle Schools El Rancho
High Schools Canyon
School District Orange Unified
Others
HOA Name The Palms
Senior Community No
Tax ID 36352207
Acceptable Financing Cash, Conventional, FHA, Submit, VA Loan
Listing Terms Cash, Conventional, FHA, Submit, VA Loan
Special Listing Condition Standard







