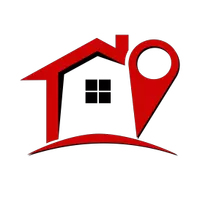3313 Cabo CT Carlsbad, CA 92009
7 Beds
5 Baths
5,803 SqFt
UPDATED:
01/22/2025 02:45 AM
Key Details
Property Type Single Family Home
Sub Type Single Family Residence
Listing Status Active
Purchase Type For Sale
Square Footage 5,803 sqft
Price per Sqft $640
MLS Listing ID OC24214692
Bedrooms 7
Full Baths 5
HOA Y/N No
Year Built 1990
Lot Size 0.269 Acres
Property Description
As you enter this exquisite home, you'll be greeted by a grand formal dining room with a romantic fireplace leading to an open floor plan living room and gourmet kitchen showcasing an island with granite counter tops, ample cabinet space and stainless steel appliances. The large family room is designed with a beautiful fireplace and lots of windows to enjoy the breathtaking views with family and friends. The luxurious primary suites each offer stunning views—Primary suite #1 features a private balcony and a resort style bathroom with jacuzzi tub, steam room and a walk in closet, while primary suite #2 includes a newly renovated bath and its own view deck.
This incredible home also offers guest quarters with a private entrance. Enjoy the serene tranquility of outdoors with a large backyard overlooking incredible views featuring multiple patio areas, lush landscaping, a freeform 60 foot pool with a diving board and spa, built in BBQ, outdoor shower and fruit trees including apple, fig, lemon and pomegranate.
Additional highlights include an oversized three-car garage with epoxy flooring, five fireplaces throughout the home, crown molding, staircase with wrought iron railings, two-zone air and heating, two water heaters (including one tankless) central vac.
Located at the end of a cul-de-sac with ample street parking, and just minutes away from shopping, restaurants, and the beach, this property truly has it all—No HOA or Mello-Roos. Don't miss this rare opportunity to own a piece of paradise!
Location
State CA
County San Diego
Area 92009 - Carlsbad
Zoning R1
Rooms
Other Rooms Guest House, Guest HouseAttached, Sauna Private
Main Level Bedrooms 2
Interior
Interior Features Built-in Features, Balcony, Breakfast Area, Central Vacuum, Separate/Formal Dining Room, Eat-in Kitchen, Granite Counters, In-Law Floorplan, Open Floorplan, Pull Down Attic Stairs, Stone Counters, Recessed Lighting, Attic, Bedroom on Main Level, Main Level Primary, Multiple Primary Suites, Primary Suite, Walk-In Pantry, Walk-In Closet(s)
Heating Central
Cooling Central Air
Flooring Stone
Fireplaces Type Family Room, Guest Accommodations, Primary Bedroom
Fireplace Yes
Appliance Barbecue, Convection Oven, Double Oven, Dishwasher, Electric Water Heater, Gas Water Heater, Microwave, Refrigerator, Tankless Water Heater
Laundry Inside, Laundry Room
Exterior
Parking Features Door-Multi, Direct Access, Driveway, Garage Faces Front, Garage, RV Access/Parking
Garage Spaces 3.0
Garage Description 3.0
Pool Private, Salt Water
Community Features Sidewalks
View Y/N Yes
View City Lights, Mountain(s), Ocean, Panoramic, Water
Attached Garage Yes
Total Parking Spaces 3
Private Pool Yes
Building
Lot Description Back Yard, Cul-De-Sac, Front Yard, Garden, Sprinkler System
Dwelling Type House
Story 2
Entry Level Two
Sewer Unknown
Water Public
Level or Stories Two
Additional Building Guest House, Guest HouseAttached, Sauna Private
New Construction No
Schools
School District San Dieguito Union
Others
Senior Community No
Tax ID 2232401600
Security Features Carbon Monoxide Detector(s),Smoke Detector(s)
Acceptable Financing Cash, Conventional, Submit, VA Loan
Listing Terms Cash, Conventional, Submit, VA Loan
Special Listing Condition Standard






