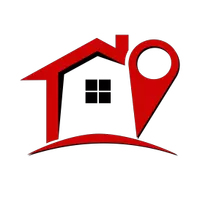
11672 Petunia CT Jurupa Valley, CA 91752
5 Beds
3 Baths
3,386 SqFt
OPEN HOUSE
Sat Nov 23, 1:00pm - 4:00pm
Sun Nov 24, 1:00pm - 4:00pm
UPDATED:
11/21/2024 01:11 AM
Key Details
Property Type Single Family Home
Sub Type Single Family Residence
Listing Status Active
Purchase Type For Sale
Square Footage 3,386 sqft
Price per Sqft $286
MLS Listing ID OC24217721
Bedrooms 5
Full Baths 3
Condo Fees $24
HOA Fees $24/mo
HOA Y/N Yes
Year Built 2018
Lot Size 7,405 Sqft
Property Description
Location
State CA
County Riverside
Area 251 - Jurupa Valley
Rooms
Main Level Bedrooms 1
Interior
Interior Features Bedroom on Main Level, Loft, Primary Suite, Walk-In Pantry, Walk-In Closet(s)
Heating Central
Cooling Central Air
Fireplaces Type None
Fireplace No
Laundry Laundry Room, Upper Level
Exterior
Garage Spaces 3.0
Garage Description 3.0
Pool None
Community Features Curbs, Street Lights, Sidewalks
Amenities Available Call for Rules
View Y/N Yes
View Neighborhood
Attached Garage Yes
Total Parking Spaces 3
Private Pool No
Building
Lot Description 0-1 Unit/Acre
Dwelling Type House
Story 2
Entry Level Two
Sewer Public Sewer
Water Public
Level or Stories Two
New Construction No
Schools
School District Jurupa Unified
Others
HOA Name Turnleaf
Senior Community No
Tax ID 160300014
Acceptable Financing Cash, Cash to Existing Loan, Cash to New Loan, Conventional, 1031 Exchange
Listing Terms Cash, Cash to Existing Loan, Cash to New Loan, Conventional, 1031 Exchange
Special Listing Condition Standard







