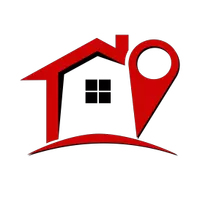
816 S Yellowstone WAY Anaheim Hills, CA 92808
3 Beds
3 Baths
1,250 SqFt
UPDATED:
11/21/2024 02:31 PM
Key Details
Property Type Townhouse
Sub Type Townhouse
Listing Status Active
Purchase Type For Sale
Square Footage 1,250 sqft
Price per Sqft $655
Subdivision Summit Park (Smpk)
MLS Listing ID PW24231807
Bedrooms 3
Full Baths 2
Half Baths 1
Condo Fees $270
Construction Status Repairs Cosmetic
HOA Fees $270/mo
HOA Y/N Yes
Year Built 1997
Property Description
Location
State CA
County Orange
Area 77 - Anaheim Hills
Interior
Interior Features Separate/Formal Dining Room, Open Floorplan, Pantry, All Bedrooms Up, Jack and Jill Bath
Heating Central
Cooling Central Air
Flooring Carpet, Laminate, Tile
Fireplaces Type Living Room
Fireplace Yes
Appliance Dishwasher, Gas Cooktop
Laundry Laundry Room
Exterior
Garage Direct Access, Garage, Guest
Garage Spaces 2.0
Garage Description 2.0
Fence Vinyl
Pool Association
Community Features Curbs, Golf, Hiking, Street Lights, Sidewalks, Park
Utilities Available Electricity Connected, Natural Gas Connected, Sewer Connected, Water Connected
Amenities Available Fitness Center, Playground, Pool, Spa/Hot Tub
View Y/N Yes
View Hills
Roof Type Tile
Accessibility None
Porch Concrete, Patio
Attached Garage Yes
Total Parking Spaces 2
Private Pool No
Building
Lot Description Level, Near Park
Dwelling Type House
Faces East
Story 2
Entry Level Two
Foundation Slab
Sewer Public Sewer
Water Public
Architectural Style Contemporary
Level or Stories Two
New Construction No
Construction Status Repairs Cosmetic
Schools
School District Orange Unified
Others
HOA Name Summit Park
Senior Community No
Tax ID 93039497
Security Features Carbon Monoxide Detector(s),Smoke Detector(s)
Acceptable Financing Cash, Cash to New Loan
Listing Terms Cash, Cash to New Loan
Special Listing Condition Standard







