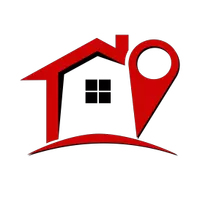1021 La Hermosa DR Redlands, CA 92373
3 Beds
3 Baths
1,801 SqFt
UPDATED:
01/14/2025 03:01 AM
Key Details
Property Type Single Family Home
Sub Type Single Family Residence
Listing Status Active
Purchase Type For Sale
Square Footage 1,801 sqft
Price per Sqft $388
MLS Listing ID RS24248932
Bedrooms 3
Full Baths 1
Three Quarter Bath 2
Construction Status Turnkey
HOA Y/N No
Year Built 1987
Lot Size 6,860 Sqft
Property Description
Newly painted interior. First floor includes laminated wood flooring throughout, large step-down living room with tiled fireplace, plantation shutters, and vaulted ceiling. Spacious kitchen contains stainless steel appliances, plenty of cabinets and separate pantry area. One bedroom and bathroom are located on the first floor.
On the 2nd floor there are two bedrooms with their own private bathrooms, walk-in closets and newer carpet.
Access to large backyard is from kitchen and bedroom via a raised wooden deck with railing. Cement walkway and patio lead to roomy gardens in back and side yards. Sprinklers installed in front and back yards.
Located near historical landmarks, trails, parks, hospital, schools, entertainment, and shopping areas.
Location
State CA
County San Bernardino
Area 268 - Redlands
Rooms
Main Level Bedrooms 1
Interior
Interior Features Ceiling Fan(s), Cathedral Ceiling(s), Eat-in Kitchen, Sunken Living Room, Tile Counters, Bedroom on Main Level, Walk-In Closet(s)
Heating Central
Cooling Central Air
Flooring Carpet, Laminate
Fireplaces Type Living Room
Fireplace Yes
Appliance Dishwasher, Electric Range, Microwave, Refrigerator
Laundry In Garage
Exterior
Exterior Feature Lighting
Parking Features Garage
Garage Spaces 2.0
Garage Description 2.0
Fence Wood
Pool None
Community Features Street Lights
Utilities Available Electricity Available, Natural Gas Available, Sewer Available, Sewer Connected, Water Available
View Y/N No
View None
Roof Type Slate
Porch Deck, Front Porch, Wood
Attached Garage Yes
Total Parking Spaces 2
Private Pool No
Building
Lot Description 0-1 Unit/Acre, Corner Lot, Sprinklers In Rear, Sprinklers In Front
Dwelling Type House
Story 2
Entry Level Two
Sewer Public Sewer
Water Public
Level or Stories Two
New Construction No
Construction Status Turnkey
Schools
School District Redlands Unified
Others
Senior Community No
Tax ID 0175173010000
Acceptable Financing Cash, Cash to New Loan, Conventional, Cal Vet Loan
Listing Terms Cash, Cash to New Loan, Conventional, Cal Vet Loan
Special Listing Condition Standard






