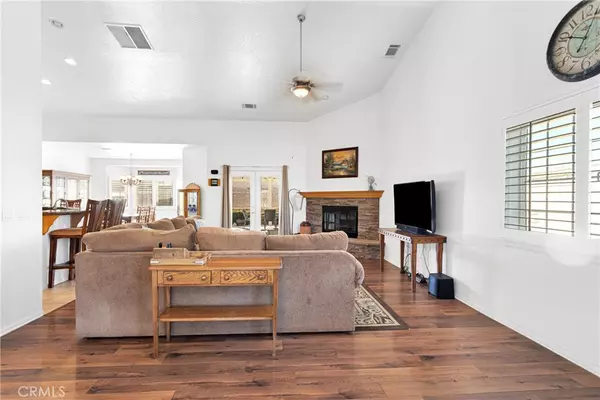14051 Topmast DR Helendale, CA 92342
3 Beds
2 Baths
1,840 SqFt
UPDATED:
01/16/2025 05:47 PM
Key Details
Property Type Single Family Home
Sub Type Single Family Residence
Listing Status Active
Purchase Type For Sale
Square Footage 1,840 sqft
Price per Sqft $206
MLS Listing ID HD24255910
Bedrooms 3
Full Baths 2
Condo Fees $224
Construction Status Turnkey
HOA Fees $224/mo
HOA Y/N Yes
Year Built 2005
Lot Size 8,123 Sqft
Property Description
Location
State CA
County San Bernardino
Area Hndl - Helendale
Zoning RS
Rooms
Main Level Bedrooms 3
Interior
Interior Features Granite Counters, Open Floorplan
Heating Central
Cooling Central Air
Flooring Tile, Vinyl
Fireplaces Type Living Room
Fireplace Yes
Laundry Inside, Laundry Room
Exterior
Parking Features Driveway, Garage Faces Front, Garage
Garage Spaces 2.0
Garage Description 2.0
Fence Block, Chain Link, Vinyl
Pool Association
Community Features Biking, Curbs, Fishing, Golf, Lake, Park, Sidewalks
Amenities Available Bocce Court, Call for Rules, Clubhouse, Dog Park, Golf Course, Meeting/Banquet/Party Room, Barbecue, Picnic Area, Playground, Pickleball, Pool, Spa/Hot Tub, Tennis Court(s)
View Y/N Yes
View Desert, Mountain(s), Neighborhood
Roof Type Tile
Porch Covered
Attached Garage Yes
Total Parking Spaces 2
Private Pool No
Building
Lot Description Close to Clubhouse, Front Yard, Landscaped, Paved
Dwelling Type House
Story 1
Entry Level One
Sewer Public Sewer
Water Public
Level or Stories One
New Construction No
Construction Status Turnkey
Schools
Elementary Schools Helendale
Middle Schools Riverview
School District Other
Others
HOA Name Silver Lakes HOA
Senior Community No
Tax ID 0465554050000
Acceptable Financing Cash, Conventional, FHA, VA Loan
Listing Terms Cash, Conventional, FHA, VA Loan
Special Listing Condition Standard






