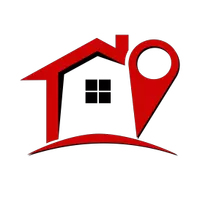7020 Aster RD Oak Hills, CA 92344
3 Beds
3 Baths
2,600 SqFt
UPDATED:
01/19/2025 10:05 PM
Key Details
Property Type Single Family Home
Sub Type Single Family Residence
Listing Status Active
Purchase Type For Sale
Square Footage 2,600 sqft
Price per Sqft $278
MLS Listing ID IV25004503
Bedrooms 3
Full Baths 3
Construction Status Turnkey
HOA Y/N No
Year Built 2006
Lot Size 1.850 Acres
Property Description
Inside, you'll find elegance and thoughtful design at every turn. The master suite is a true retreat, featuring a fireplace, a spa-like bathroom with his and hers vanities, a large, luxurious bathtub and separate shower, and a massive walk-in closet. The chef's kitchen boasts an open layout, custom cabinets, a stainless steel Viking 4-burner cooktop, double ovens, granite countertops, and an abundance of natural light. The open-concept great room includes vaulted ceilings, a pellet stove, a wet bar with granite counters, a built-in entertainment center, and access to the backyard, seamlessly blending indoor and outdoor living. The guest wing offers a spacious bedroom, a bathroom with a walk-in shower, and an additional 3rd bedroom with its own fireplace, providing comfort and privacy for visitors or multi-generational living. Located in the highly desirable Snowline School District, this home is just minutes from shopping and freeway access, offering the perfect blend of convenience and tranquil, private living. Don't miss the chance to own this extraordinary property, offering stunning sunsets, and unmatched versatility with plenty of room to create the lifestyle of your dreams.
Location
State CA
County San Bernardino
Area Okh - Oak Hills
Zoning OH/RL
Rooms
Main Level Bedrooms 3
Interior
Interior Features Separate/Formal Dining Room, Bedroom on Main Level, Main Level Primary, Multiple Primary Suites, Primary Suite, Walk-In Closet(s)
Heating Central
Cooling Central Air
Flooring Carpet, Laminate, Tile
Fireplaces Type Family Room, Primary Bedroom
Inclusions Stovetop, Dishwasher & Trash compactor
Fireplace Yes
Laundry Inside
Exterior
Garage Spaces 4.0
Garage Description 4.0
Fence Chain Link
Pool None
Community Features Mountainous
Utilities Available Electricity Connected, Natural Gas Connected, Water Connected
View Y/N Yes
View Mountain(s), Neighborhood
Roof Type Tile
Porch Covered
Attached Garage Yes
Total Parking Spaces 4
Private Pool No
Building
Lot Description 0-1 Unit/Acre, Horse Property, Level
Dwelling Type House
Story 1
Entry Level One
Foundation Slab
Sewer Septic Tank
Water Public
Level or Stories One
New Construction No
Construction Status Turnkey
Schools
School District Snowline Joint Unified
Others
Senior Community No
Tax ID 0357781480000
Security Features Carbon Monoxide Detector(s),Smoke Detector(s)
Acceptable Financing Cash, Cash to Existing Loan, Cash to New Loan, Conventional, Contract, FHA, Submit, VA Loan
Horse Property Yes
Listing Terms Cash, Cash to Existing Loan, Cash to New Loan, Conventional, Contract, FHA, Submit, VA Loan
Special Listing Condition Standard






