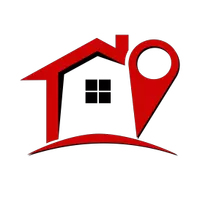760 Club View Drive Big Bear Lake, CA 92315
4 Beds
3 Baths
1,958 SqFt
UPDATED:
01/16/2025 11:03 PM
Key Details
Property Type Multi-Family
Sub Type Duplex
Listing Status Active
Purchase Type For Sale
Square Footage 1,958 sqft
Price per Sqft $369
MLS Listing ID BB25004462
Bedrooms 4
Full Baths 2
Three Quarter Bath 1
HOA Y/N No
Year Built 1968
Lot Size 8,999 Sqft
Property Description
Location
State CA
County San Bernardino
Area 289 - Big Bear Area
Rooms
Main Level Bedrooms 4
Interior
Interior Features High Ceilings, Open Floorplan, Bedroom on Main Level, Main Level Primary
Heating Forced Air, Fireplace(s), Natural Gas, Wood
Cooling None
Flooring Carpet
Fireplaces Type Insert, Living Room, Wood Burning Stove
Inclusions Washer/Dryer
Fireplace Yes
Appliance Dishwasher
Laundry In Garage
Exterior
Parking Features Garage, Off Street, Uncovered
Garage Spaces 1.0
Garage Description 1.0
Pool None
Community Features Biking, Golf, Hiking, Lake
View Y/N Yes
View Mountain(s)
Roof Type Composition
Attached Garage Yes
Total Parking Spaces 6
Private Pool No
Building
Lot Description Front Yard
Dwelling Type Duplex
Story 1
Entry Level One
Sewer Public Sewer
Water Public
Level or Stories One
New Construction No
Schools
School District Bear Valley Unified
Others
Senior Community No
Tax ID 2328473120000
Acceptable Financing Cash, Conventional
Listing Terms Cash, Conventional
Special Listing Condition Standard






