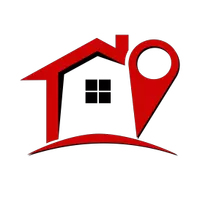10824 Anderson Ranch RD Phelan, CA 92371
3 Beds
2 Baths
2,284 SqFt
UPDATED:
01/17/2025 02:55 PM
Key Details
Property Type Single Family Home
Sub Type Single Family Residence
Listing Status Active
Purchase Type For Sale
Square Footage 2,284 sqft
Price per Sqft $222
MLS Listing ID IG25011419
Bedrooms 3
Full Baths 2
Construction Status Turnkey
HOA Y/N No
Year Built 1994
Lot Size 2.300 Acres
Property Description
Inside, you'll find all the space you need with 3 large bedrooms, 2 full bathrooms, and multiple living areas including a cozy family room with a wood burning pot belly stove. The kitchen is sure to impress with its spacious layout, ample storage and cabinet space, Corian countertops, and modern appliances.
The master suite is oversized and includes a walk-in closet, an en-suite bathroom featuring a separate tub and walk-in shower. You'll have plenty of room for all your vehicles with RV parking available as well as a detached 2 car garage and single car garage complete with workshop storage.
But that's not all - step outside to discover a fully fenced yard perfect for pets or children to play in safety. Plus there's even more storage available in the big shed!
Don't miss out on this rare opportunity to live off-grid while still enjoying all the comforts of home. Come see for yourself today!
Location
State CA
County San Bernardino
Area Phel - Phelan
Zoning PH/RL
Rooms
Other Rooms Second Garage, Shed(s), Storage
Main Level Bedrooms 3
Interior
Interior Features Ceiling Fan(s), Separate/Formal Dining Room, Eat-in Kitchen, Recessed Lighting, Storage, Solid Surface Counters, Tile Counters, Primary Suite, Walk-In Closet(s)
Heating Central, Forced Air, Propane, Wood, Wood Stove
Cooling Central Air, Electric
Flooring Carpet, Tile
Fireplaces Type Family Room, Free Standing, Wood Burning
Fireplace Yes
Appliance Dishwasher, Free-Standing Range, Disposal, Propane Cooktop, Propane Range, Refrigerator, Water Heater
Laundry Washer Hookup, Electric Dryer Hookup, Inside, Laundry Room
Exterior
Parking Features Concrete, Door-Single, Driveway, Garage, Pull-through, RV Access/Parking, Garage Faces Side
Garage Spaces 3.0
Garage Description 3.0
Fence Chain Link
Pool None
Community Features Horse Trails
Utilities Available Electricity Connected, Propane, Water Connected
View Y/N Yes
View City Lights, Desert, Hills, Mountain(s), Neighborhood
Roof Type Composition,Shingle
Porch Concrete
Attached Garage No
Total Parking Spaces 3
Private Pool No
Building
Lot Description Back Yard, Front Yard, Horse Property, Lot Over 40000 Sqft, Level, Yard
Dwelling Type House
Story 1
Entry Level One
Foundation Slab
Sewer Septic Tank
Water Public
Architectural Style Ranch
Level or Stories One
Additional Building Second Garage, Shed(s), Storage
New Construction No
Construction Status Turnkey
Schools
School District Other
Others
Senior Community No
Tax ID 3069611120000
Security Features Carbon Monoxide Detector(s),Smoke Detector(s)
Acceptable Financing Cash, Conventional, Cal Vet Loan, FHA, VA Loan
Horse Property Yes
Horse Feature Riding Trail
Listing Terms Cash, Conventional, Cal Vet Loan, FHA, VA Loan
Special Listing Condition Standard






