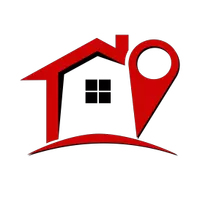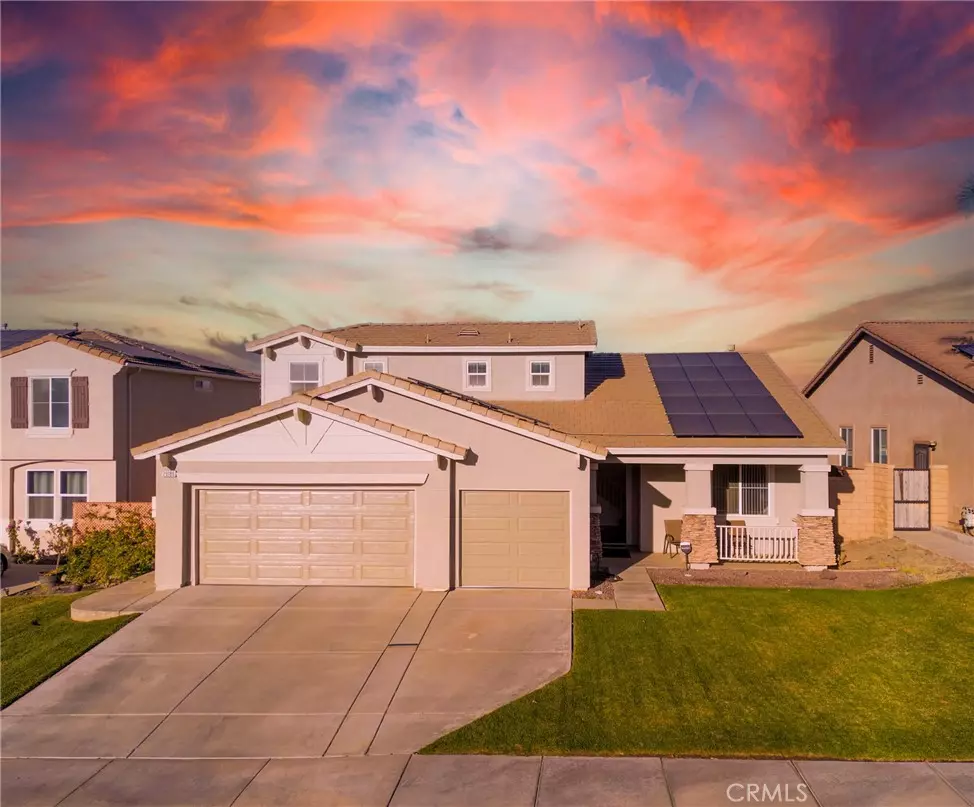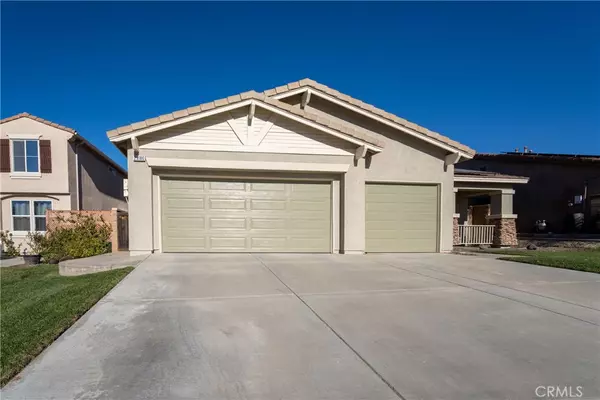29186 Shadow Hills ST Menifee, CA 92584
4 Beds
3 Baths
2,737 SqFt
UPDATED:
01/18/2025 05:17 PM
Key Details
Property Type Single Family Home
Sub Type Single Family Residence
Listing Status Active
Purchase Type For Sale
Square Footage 2,737 sqft
Price per Sqft $237
MLS Listing ID SW25009593
Bedrooms 4
Full Baths 3
Condo Fees $40
HOA Fees $40/mo
HOA Y/N Yes
Year Built 2006
Lot Size 7,405 Sqft
Property Description
Situated on a generous 7,405 sq. ft. lot, the property provides ample space for outdoor activities, gardening, or simply relaxing under the California sun. The home features open-concept living spaces, a gourmet kitchen with plenty of storage, and a spacious primary suite with a well-appointed ensuite bathroom on the first floor.
The primary bedroom and two additional bedrooms are conveniently located on the first floor, while the second floor features a generously sized bedroom, almost as large as the primary suite, making it ideal for use as an in-law suite or guest retreat. Additionally, the home boasts a loft area, perfect for entertaining, a playroom, or even a home theater to enjoy movie nights in style.
You'll fall in love with the vaulted ceilings in the living room, which create an airy, open ambiance and enhance the home's spacious feel. This property also includes a 3-car garage, providing plenty of space for vehicles, storage, or a workshop, as well as solar panels, offering an energy-efficient solution that reduces utility costs and supports eco-friendly living.
Located in the heart of Menifee, this home is close to top-rated schools, parks, shopping centers, and dining options. Easy access to major highways ensures a smooth commute while maintaining the peace and charm of a suburban neighborhood.
Don't miss this opportunity to make 29186 Shadow Hills St your forever home. Schedule a private tour today!
Location
State CA
County Riverside
Area Srcar - Southwest Riverside County
Zoning R-1
Rooms
Main Level Bedrooms 3
Interior
Interior Features Bedroom on Main Level, Main Level Primary, Primary Suite
Heating Central
Cooling Central Air, Gas
Fireplaces Type Family Room
Fireplace Yes
Laundry Laundry Room
Exterior
Garage Spaces 3.0
Garage Description 3.0
Pool None
Community Features Curbs, Sidewalks
Amenities Available Call for Rules
View Y/N Yes
View Hills, Neighborhood
Attached Garage Yes
Total Parking Spaces 3
Private Pool No
Building
Lot Description Back Yard, Front Yard
Dwelling Type House
Story 2
Entry Level Two
Sewer Public Sewer
Water Public
Level or Stories Two
New Construction No
Schools
School District Menifee Union
Others
HOA Name Hidden Meadows
Senior Community No
Tax ID 372371016
Acceptable Financing Cash, Cash to Existing Loan, Cash to New Loan, Conventional, VA Loan
Listing Terms Cash, Cash to Existing Loan, Cash to New Loan, Conventional, VA Loan
Special Listing Condition Standard






