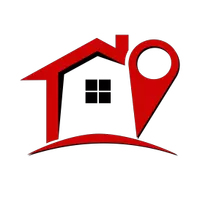107 Reunion Irvine, CA 92603
3 Beds
3 Baths
1,911 SqFt
UPDATED:
01/20/2025 01:31 PM
Key Details
Property Type Condo
Sub Type Condominium
Listing Status Active
Purchase Type For Rent
Square Footage 1,911 sqft
Subdivision Ambridge (Ambr)
MLS Listing ID RS25013577
Bedrooms 3
Full Baths 3
HOA Y/N Yes
Rental Info 12 Months
Year Built 2004
Lot Size 0.317 Acres
Property Description
Location
State CA
County Orange
Area Qh - Quail Hill
Rooms
Main Level Bedrooms 1
Interior
Interior Features Breakfast Bar, Balcony, Separate/Formal Dining Room, Granite Counters, Open Floorplan, Stone Counters, Bedroom on Main Level, Primary Suite, Walk-In Closet(s)
Heating Central
Cooling Central Air
Flooring Carpet, Tile
Fireplaces Type Living Room
Furnishings Unfurnished
Fireplace Yes
Appliance Dishwasher, Gas Cooktop, Disposal, Gas Oven, Microwave, Refrigerator, Water To Refrigerator, Water Heater, Water Purifier, Dryer, Washer
Exterior
Exterior Feature Lighting, Rain Gutters
Parking Features Direct Access, Garage
Garage Spaces 2.0
Garage Description 2.0
Fence Stucco Wall
Pool Association
Community Features Park
Amenities Available Pool, Spa/Hot Tub
View Y/N Yes
View Park/Greenbelt
Porch Patio
Attached Garage Yes
Total Parking Spaces 2
Private Pool No
Building
Lot Description Near Park
Dwelling Type House
Story 2
Entry Level Two
Sewer Public Sewer
Water Public
Level or Stories Two
New Construction No
Schools
High Schools University
School District Irvine Unified
Others
Pets Allowed No
Senior Community No
Tax ID 93535665
Pets Allowed No






