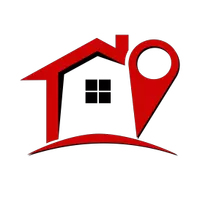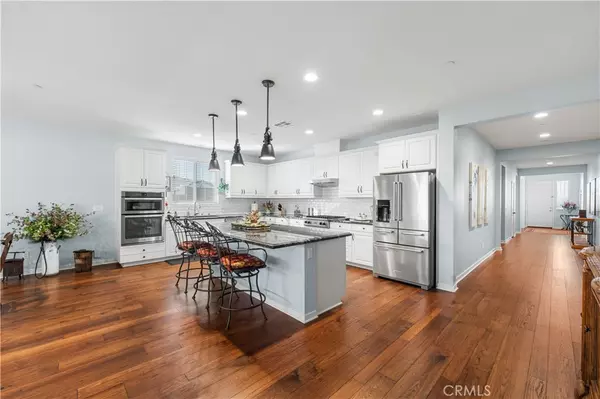4224 W Ivyton ST Lancaster, CA 93536
4 Beds
3 Baths
2,670 SqFt
UPDATED:
02/01/2025 03:32 AM
Key Details
Property Type Single Family Home
Sub Type Single Family Residence
Listing Status Active
Purchase Type For Sale
Square Footage 2,670 sqft
Price per Sqft $230
MLS Listing ID SR25020340
Bedrooms 4
Full Baths 3
HOA Y/N No
Year Built 2018
Lot Size 7,731 Sqft
Property Description
Located in a premium location, this stunning 2011-built home is better than brand new and packed with upgrades. Featuring a fully paid-off solar system, a whole-house generator battery, and an electric car charger, this home is designed for energy efficiency and modern convenience. Step inside to discover custom wood flooring throughout. Off the entryway, a spacious home office with built-in bookshelves (could be a 4th bedroom) provides the perfect workspace. The split floor plan offers privacy and functionality, with two generously sized guest bedrooms sharing a hallway bathroom. A separate powder room is conveniently located off the kitchen for visitors. The chef's dream kitchen is a standout feature, with custom cabinetry, pull-out shelves, premium Viking appliances, and an oversized center island perfect for meal prep and gatherings. And the walk-in pantry? It's so spacious, it could double as a second kitchen! The kitchen flows seamlessly into the family room, creating an open and inviting space for entertaining. The primary suite is a private retreat filled with natural light. The attached bathroom features dual vanities, a soaking tub, a separate walk-in shower, and a spacious walk-in closet with custom organization. Before stepping into the entertainer's backyard, you'll appreciate the extra concrete and large gated access from the front yard, providing great entry to the mini garage—perfect for additional storage, bikes, motorcycles, or a hobby space. The beautifully designed backyard is low-maintenance, featuring a covered aluminum patio with stamped concrete, an outdoor fireplace, built-in BBQ with a natural gas hookup, and plenty of space to entertain. Don't wait—this top-of-the-line, premium home won't last! Stop the car now and get your keys before someone else does!
Location
State CA
County Los Angeles
Area Lac - Lancaster
Zoning LRR1-7000
Rooms
Main Level Bedrooms 4
Interior
Heating Central
Cooling Central Air
Fireplaces Type None
Fireplace No
Laundry Electric Dryer Hookup, Gas Dryer Hookup
Exterior
Garage Spaces 2.0
Garage Description 2.0
Pool None
Community Features Biking, Sidewalks
View Y/N Yes
View Mountain(s)
Attached Garage Yes
Total Parking Spaces 2
Private Pool No
Building
Lot Description 0-1 Unit/Acre
Dwelling Type House
Story 1
Entry Level One
Sewer Public Sewer
Water Public
Level or Stories One
New Construction No
Schools
School District Antelope Valley Union
Others
Senior Community No
Tax ID 3153096033
Acceptable Financing Cash, Conventional, FHA, VA Loan
Listing Terms Cash, Conventional, FHA, VA Loan
Special Listing Condition Standard






