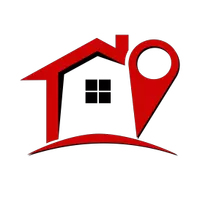9641 Marmot WAY Kelseyville, CA 95451
3 Beds
3 Baths
1,600 SqFt
UPDATED:
Key Details
Property Type Single Family Home
Sub Type Single Family Residence
Listing Status Active
Purchase Type For Sale
Square Footage 1,600 sqft
Price per Sqft $200
MLS Listing ID LC25081794
Bedrooms 3
Full Baths 2
Half Baths 1
Condo Fees $140
HOA Fees $140/ann
HOA Y/N Yes
Year Built 1977
Lot Size 6,969 Sqft
Property Sub-Type Single Family Residence
Property Description
Location
State CA
County Lake
Area Lcclr - Kelseyville Riviera
Zoning R1
Rooms
Other Rooms Cabana
Main Level Bedrooms 2
Interior
Interior Features Ceiling Fan(s), Laminate Counters, Living Room Deck Attached, Stair Climber, Storage, Bedroom on Main Level, Utility Room
Heating Central
Cooling Central Air
Flooring Carpet, Laminate
Fireplaces Type None
Inclusions Acorn Stairlift, Refrigerator, Dishwasher, Microwave, Dryer
Fireplace No
Appliance Built-In Range, Dishwasher, Electric Oven, Propane Range, Refrigerator, Water Heater, Dryer
Laundry Washer Hookup, Electric Dryer Hookup, In Garage
Exterior
Exterior Feature Awning(s)
Parking Features Concrete, Covered, Driveway, Garage Faces Front, Garage
Garage Spaces 2.0
Garage Description 2.0
Fence None
Pool None
Community Features Fishing, Golf, Hiking, Lake, Mountainous, Rural, Water Sports, Marina
Utilities Available Cable Available, Electricity Connected, Propane, Water Connected
Amenities Available Clubhouse
Waterfront Description Lake
View Y/N Yes
View Hills, Lake, Mountain(s), Neighborhood, Valley
Roof Type Tile
Accessibility Customized Wheelchair Accessible, Parking, See Remarks
Porch Deck, Wrap Around
Attached Garage Yes
Total Parking Spaces 2
Private Pool No
Building
Lot Description 0-1 Unit/Acre, Close to Clubhouse, Cul-De-Sac, Sloped Down, Rectangular Lot, Street Level
Dwelling Type House
Story 2
Entry Level Two
Foundation None
Sewer Septic Tank
Level or Stories Two
Additional Building Cabana
New Construction No
Schools
School District Kelseyville Unified
Others
HOA Name Kelseyville Riviera Community Association
Senior Community No
Tax ID 043741080000
Security Features Carbon Monoxide Detector(s),Smoke Detector(s)
Acceptable Financing Cash, Cash to New Loan, Conventional, Submit
Listing Terms Cash, Cash to New Loan, Conventional, Submit
Special Listing Condition Standard






