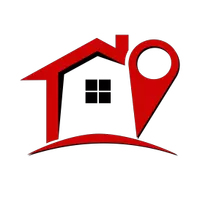$739,000
$799,000
7.5%For more information regarding the value of a property, please contact us for a free consultation.
48551 Shady View DR Palm Desert, CA 92260
5 Beds
7 Baths
4,190 SqFt
Key Details
Sold Price $739,000
Property Type Single Family Home
Sub Type Single Family Residence
Listing Status Sold
Purchase Type For Sale
Square Footage 4,190 sqft
Price per Sqft $176
MLS Listing ID 219040525DA
Sold Date 08/20/20
Bedrooms 5
Full Baths 5
Half Baths 2
Condo Fees $99
HOA Fees $99/mo
HOA Y/N Yes
Year Built 1987
Lot Size 0.300 Acres
Property Sub-Type Single Family Residence
Property Description
Stunning home located in The Summit, a non-gated & upscale residential community in South Palm Desert. This 5 BD home offers approx. 4,200 sq. ft. of luxury, style & comfort. Interior features incl: formal dining room, formal living room w/ fireplace, a spacious great room w/ fireplace, recreation room w/ amazing views & gourmet kitchen w/ large island & premium appliances. The spacious master retreat includes a large walk-in closet, living area w/ fireplace & en suite bathroom w/ soaking tub, walk-in shower & dual vanities. Guest bedrooms w/ en suite baths, powder room, laundry room w/sink, & garage w/ bonus room & private bathroom. Plenty of storage throughout. An outstanding outdoor space offers tranquility, privacy & relaxation w/ outdoor shower, pool, spa, covered patio area & mature landscaping. Sitting on a 13,000 sq. ft. lot and an HOA fee of only $99 a month, this home might just be the perfect fit. With only a short distance to El Paseo!
Location
State CA
County Riverside
Area 323 - South Palm Desert
Interior
Interior Features Breakfast Bar, Built-in Features, Separate/Formal Dining Room, High Ceilings, Recessed Lighting, Storage, Utility Room, Walk-In Pantry, Walk-In Closet(s)
Heating Forced Air, Fireplace(s), Zoned
Cooling Zoned
Flooring Carpet, Tile
Fireplaces Type Family Room, Great Room, Living Room, Primary Bedroom, See Through
Fireplace Yes
Appliance Dishwasher, Electric Oven, Gas Cooktop, Disposal, Gas Water Heater, Microwave, Refrigerator, Range Hood, Trash Compactor
Laundry Laundry Room
Exterior
Parking Features Direct Access, Driveway, Garage, On Street
Garage Spaces 2.0
Garage Description 2.0
Fence Stucco Wall
Pool Electric Heat, In Ground, Waterfall
Amenities Available Pet Restrictions, Cable TV
View Y/N Yes
View Mountain(s), Pool
Roof Type Tile
Porch Concrete
Attached Garage Yes
Total Parking Spaces 2
Private Pool Yes
Building
Lot Description Back Yard, Cul-De-Sac, Drip Irrigation/Bubblers, Front Yard, Lawn, Landscaped, Sprinklers Timer, Sprinkler System, Yard
Story 1
Entry Level One
Foundation Slab
Level or Stories One
New Construction No
Others
HOA Name Albert Management
Senior Community No
Tax ID 652141013
Security Features Fire Detection System,Smoke Detector(s)
Acceptable Financing Cash, Cash to New Loan, Conventional
Listing Terms Cash, Cash to New Loan, Conventional
Financing Cash
Special Listing Condition Standard
Read Less
Want to know what your home might be worth? Contact us for a FREE valuation!

Our team is ready to help you sell your home for the highest possible price ASAP

Bought with Bob Claydon • Mountain View Premier Realty





