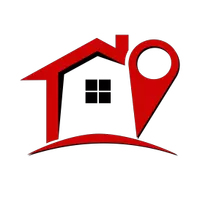$1,050,000
$925,000
13.5%For more information regarding the value of a property, please contact us for a free consultation.
1684 Quiet Trail Chula Vista, CA 91915
5 Beds
4 Baths
2,927 SqFt
Key Details
Sold Price $1,050,000
Property Type Single Family Home
Sub Type Single Family Residence
Listing Status Sold
Purchase Type For Sale
Square Footage 2,927 sqft
Price per Sqft $358
MLS Listing ID PTP2107199
Sold Date 11/10/21
Bedrooms 5
Full Baths 4
Condo Fees $100
HOA Fees $100/mo
HOA Y/N Yes
Year Built 2005
Lot Size 8,058 Sqft
Property Sub-Type Single Family Residence
Property Description
Multi-gen Executive/Officer home with amazing outdoor oasis. VA/FHA approved in the military friendly community with close proximity to Navy base, Border Patrol, and only 25 minutes to downtown/airport. Extra large great room, fireplace, center island, stainless appliances, dual ovens, granite counters, formal dining room, and full bedroom with full bathroom downstairs is perfect for senior living. Craftsman exterior, and at entry, you have an extra formal living room/office/gym space and open courtyard. Upstairs you have the convenient laundry room with a sink and cabinetry, 3 more bedrooms, and bonus loft or optional 5th bedroom. Master has shutters, walk-in closet, and dual vanity sinks with ample counter space, shower stall and soaking tub. Over $75K in upgraded backyard with stamped concrete, stacked stone, tiered seating, built-in outdoor kitchen/BBQ, mini fridge, waterfall, and dual pergola which makes it an entertainers dream. Extra long driveway and 3 car garage with affixed cabinets, shelving, and tool area. New interior paint and 3 car garage was diamond sanded and coated with commercial epoxy. All appliances convey. Resort style amenities with pools, event space, state of the art gym, and BBQ areas. Proximity to shops, 125, N Island, 32nd St., Border Patrol Stations, and Otay Ranch Mall. Seller will entertain offers $955K-$1,030,000+. Looks like a model home in PRISTINE condition. Home is beautifully upgraded with tasteful interior and exterior touches. Investment opportunity for rental and 1031 exchange as it is zoned for top schools. Natural light fills the extra large open great room which has fireplace. Dramatic crown moulding, designer slate tile, and modern lighting define the space. Expansive tiered plants, pergola, tropical trees, waterfall, and greenery surround the backyard which has plenty of room for pets, outdoor cooking, and entertaining. Zoned for the trifecta for top schools (Olympian, Eastlake, Camarena) which offer programs for dual language immersion, robotics, cyber security, sports, and college preparatory. High Tech High K-12 school is less than 1 mile. Community has the proximity to military bases, Border Patrol, and Otay Ranch Mall. Enjoy San Diego's finest weather by the parks and community pool. We look forward to walking you through the home and community at our mega open house. All measurements are approximate. Buyer(s), Brokers, and Selling Agents should verify measurements and complete thorough inspection and investigations, prior to close of escrow, to satisfy themselves with the current condition of the property. Buyer (s) to verify and approve all data, reports, inspections, permits, title, MLS, and HOA, if applicable and all information pertaining to the property prior to removal of contingencies. All contracts/offers are subject to seller approval and any offers or counteroffers by seller are not binding unless the entire agreement is ratified by all parties.
Location
State CA
County San Diego
Area 91915 - Chula Vista
Zoning Residential
Rooms
Main Level Bedrooms 1
Interior
Interior Features Bedroom on Main Level, Jack and Jill Bath, Loft, Primary Suite
Cooling Central Air, Dual
Fireplaces Type Great Room
Fireplace Yes
Appliance Built-In Range, Barbecue, Built-In, Convection Oven, Double Oven, Dishwasher, Gas Cooktop, Disposal, Gas Oven, Gas Range, Gas Water Heater, Hot Water Circulator, Refrigerator, Water Heater, Dryer, Washer
Laundry Washer Hookup, Electric Dryer Hookup, Gas Dryer Hookup, Inside, Laundry Room, Upper Level
Exterior
Garage Spaces 3.0
Garage Description 3.0
Pool Community, Association
Community Features Biking, Dog Park, Golf, Hiking, Mountainous, Park, Street Lights, Suburban, Sidewalks, Water Sports, Pool
Amenities Available Clubhouse, Sport Court, Fitness Center, Meeting Room, Management, Meeting/Banquet/Party Room, Barbecue, Picnic Area, Playground, Pool, Recreation Room, Spa/Hot Tub
View Y/N Yes
View Mountain(s), Neighborhood
Attached Garage Yes
Total Parking Spaces 3
Private Pool No
Building
Lot Description Back Yard, Close to Clubhouse, Sprinklers In Front, Landscaped, Paved, Sprinkler System, Yard
Story 2
Entry Level Two
Water Public
Level or Stories Two
New Construction No
Schools
School District Sweetwater Union
Others
HOA Name Windingwalk Master
Senior Community No
Tax ID 6437330700
Acceptable Financing Cash, Conventional, Cal Vet Loan, 1031 Exchange, FHA, VA Loan
Listing Terms Cash, Conventional, Cal Vet Loan, 1031 Exchange, FHA, VA Loan
Financing VA
Special Listing Condition Standard
Read Less
Want to know what your home might be worth? Contact us for a FREE valuation!

Our team is ready to help you sell your home for the highest possible price ASAP

Bought with Myrna Vandeveld • CA-RES





