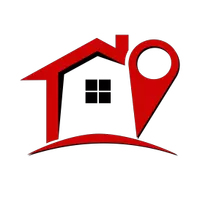$950,000
$799,000
18.9%For more information regarding the value of a property, please contact us for a free consultation.
10111 Carlton Hills Blvd Santee, CA 92071
3 Beds
2 Baths
1,415 SqFt
Key Details
Sold Price $950,000
Property Type Single Family Home
Sub Type Single Family Residence
Listing Status Sold
Purchase Type For Sale
Square Footage 1,415 sqft
Price per Sqft $671
Subdivision Santee
MLS Listing ID 220005166SD
Sold Date 04/08/22
Bedrooms 3
Full Baths 2
HOA Y/N No
Year Built 1971
Property Sub-Type Single Family Residence
Property Description
Astonishing Carlton Hills home located in the desirable city of Santee. This unforgettable home has been fully remodeled with out one detail left behind. As seen in the photos, the home has been built with designer taste, incredible cabinetry work throughout the entire home tailored with custom quartz counter tops. The style of the home flows seamlessly throughout. The kitchen was built to perfection with its 36'' built in fridge, skylight for natural lighting, kitchen sink that looks out the back yard window and its immense counter space. The bathrooms are styled with custom tile work and custom cabinetry work. With a brand new roof and HVAC system this house almost has nothing left to do except to just move into. The seller is an electrician and has done upgrades such as a new main panel on the house, a sub panel that is wired for a generator, low voltage lights in the front and back yard, and most importantly its smart home switches that allows the owner to control lights when they are not home from their phone. The backyard is beautiful and low maintenance, has turf landscape and above ground jacuzzi. Equipment: Garage Door Opener, Range/Oven Sewer: Sewer Connected Topography: LL
Location
State CA
County San Diego
Area 92071 - Santee
Interior
Interior Features Main Level Primary
Heating Forced Air, Natural Gas
Cooling Central Air
Fireplaces Type Living Room
Fireplace Yes
Appliance Convection Oven, Counter Top, Dishwasher, Disposal, Microwave
Laundry Gas Dryer Hookup, In Garage
Exterior
Parking Features Driveway, Garage, Garage Door Opener
Garage Spaces 2.0
Garage Description 2.0
Pool None
Roof Type Composition
Total Parking Spaces 6
Private Pool No
Building
Story 1
Entry Level One
Level or Stories One
Others
Senior Community No
Tax ID 3782503800
Acceptable Financing Cash, Conventional, FHA, VA Loan
Listing Terms Cash, Conventional, FHA, VA Loan
Financing Conventional
Read Less
Want to know what your home might be worth? Contact us for a FREE valuation!

Our team is ready to help you sell your home for the highest possible price ASAP

Bought with Sean Schexnydre • Coldwell Banker Realty





