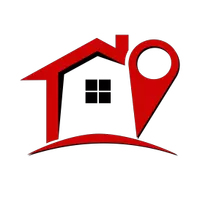$329,900
$339,900
2.9%For more information regarding the value of a property, please contact us for a free consultation.
1845 Monrovia AVE Costa Mesa, CA 92627
3 Beds
2 Baths
1,569 SqFt
Key Details
Sold Price $329,900
Property Type Manufactured Home
Listing Status Sold
Purchase Type For Sale
Square Footage 1,569 sqft
Price per Sqft $210
MLS Listing ID OC22139112
Sold Date 08/12/22
Bedrooms 3
Full Baths 2
HOA Y/N No
Land Lease Amount 1530.0
Year Built 2022
Lot Size 2,609 Sqft
Property Description
We are proud to release our latest new Home currently being completed in The senior community of Regal Estates! This brand new Silvercrest Bradford Has:3Bdrm, 2Bath 9 foot ceilings, Crown Molding Soft Close white Shaker Cabinets Throughout. 3.5 ton central air conditioning, Large Lot with side and back yards Choose Your Flooring, countertop surfaces, Kitchen Backsplash. lighting fixtures and more if you wish. This spacious floor plan offers a blend of luxury and quality that will enhance your lifestyle! Our homes are backed with a 7-year warranty and are certified with an Energy Star Label. So enjoy being reassured with a quality-efficient home that will minimize your worries and maximize your comfort!
Location
State CA
County Orange
Area C2 - Southwest Costa Mesa
Building/Complex Name Regal Estates
Interior
Interior Features Ceiling Fan(s), Dry Bar, Coffered Ceiling(s), High Ceilings, Pantry, Quartz Counters, All Bedrooms Down, Bedroom on Main Level
Heating Natural Gas
Cooling None
Flooring See Remarks
Fireplace No
Appliance 6 Burner Stove, Dishwasher, ENERGY STAR Qualified Appliances, ENERGY STAR Qualified Water Heater, Freezer, Disposal, Gas Oven, Gas Range, Gas Water Heater, Ice Maker, Microwave, Refrigerator, Water To Refrigerator, Water Heater
Laundry Washer Hookup, Gas Dryer Hookup, Laundry Room
Exterior
Exterior Feature Awning(s)
Parking Features Covered
Pool Community
Community Features Biking, Curbs, Golf, Hiking, Storm Drain(s), Street Lights, Suburban, Sidewalks, Gated, Pool
Utilities Available Cable Available, Electricity Connected, Natural Gas Connected, Phone Available, Sewer Connected, Water Connected
View Y/N No
View None
Roof Type Composition
Accessibility Accessible Hallway(s)
Private Pool No
Building
Lot Description 11-15 Units/Acre, Close to Clubhouse
Story 1
Foundation Pier Jacks, Tie Down
Sewer Public Sewer
Water Public
Schools
School District Huntington Beach Union High
Others
Pets Allowed Breed Restrictions
Senior Community Yes
Security Features Prewired,Carbon Monoxide Detector(s),Fire Detection System,Gated with Guard,Gated Community,Gated with Attendant,24 Hour Security,Resident Manager,Smoke Detector(s),Security Guard,Security Lights
Acceptable Financing Cash, Cash to New Loan
Listing Terms Cash, Cash to New Loan
Financing Cash
Special Listing Condition Standard
Pets Allowed Breed Restrictions
Read Less
Want to know what your home might be worth? Contact us for a FREE valuation!

Our team is ready to help you sell your home for the highest possible price ASAP

Bought with John Nolan • Monarch Home Sales

