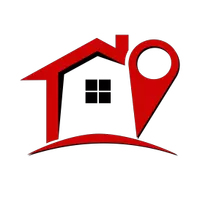$355,000
$344,000
3.2%For more information regarding the value of a property, please contact us for a free consultation.
4540 Maple Ave #139 La Mesa, CA 91941
2 Beds
2 Baths
905 SqFt
Key Details
Sold Price $355,000
Property Type Condo
Sub Type Condominium
Listing Status Sold
Purchase Type For Sale
Square Footage 905 sqft
Price per Sqft $392
MLS Listing ID PTP2001716
Sold Date 01/06/21
Bedrooms 2
Full Baths 2
Condo Fees $327
HOA Fees $327/mo
HOA Y/N Yes
Year Built 1969
Lot Size 2.550 Acres
Property Sub-Type Condominium
Property Description
VA approved in the heart of SD near 8/94/125 fwys. Ground floor, private corner area, remodeled modern white kitchen, deep under mount sink, quartz counters, stainless appliances, designer backsplash, huge built in pantry. One of few units that has an in unit full washer/dryer & pet door to backyard w/ shed, low maintenance turf, garden, and assigned covered parking (with extra locked storage area) a few steps away. Light flooring, new base boards, modern paint, A/C, new carpeted rooms, and ceiling fans. Loads of natural light, master en-suite has walk in closet, and amenities include pool, spa, xtra laundry room, BBQ area, event room, water, trash, sewer. Excellent 1031/ investment rental as it's close to SDSU. Schedule your private showing today, it is pristine !
Location
State CA
County San Diego
Area 91941 - La Mesa
Zoning R-1
Rooms
Main Level Bedrooms 2
Interior
Interior Features All Bedrooms Down
Cooling Gas, Wall/Window Unit(s)
Fireplaces Type None
Fireplace No
Appliance Dishwasher, Electric Range, Disposal, Microwave, Dryer, Washer
Laundry Common Area, Washer Hookup, Inside, In Kitchen
Exterior
Carport Spaces 1
Pool Community, Association
Community Features Biking, Curbs, Park, Street Lights, Sidewalks, Urban, Pool
Amenities Available Meeting/Banquet/Party Room, Barbecue, Picnic Area, Pool, Pets Allowed
View Y/N Yes
View Neighborhood
Porch Enclosed
Attached Garage No
Total Parking Spaces 1
Private Pool No
Building
Story Multi/Split
Entry Level Multi/Split
Water Public
Level or Stories Multi/Split
Schools
School District Grossmont Union
Others
HOA Name Pernicano Realtty Mgmt
Senior Community No
Tax ID 4706902017
Acceptable Financing Cash, Conventional, Cal Vet Loan, 1031 Exchange
Listing Terms Cash, Conventional, Cal Vet Loan, 1031 Exchange
Financing VA
Special Listing Condition Standard
Read Less
Want to know what your home might be worth? Contact us for a FREE valuation!

Our team is ready to help you sell your home for the highest possible price ASAP

Bought with Jim Bottrell • Ardent Real Estate Services





