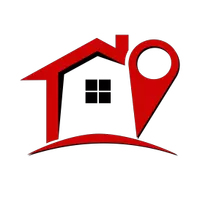$899,000
$899,000
For more information regarding the value of a property, please contact us for a free consultation.
1263 Grimmwood Pl Concord, CA 94521
4 Beds
2 Baths
1,620 SqFt
Key Details
Sold Price $899,000
Property Type Single Family Home
Sub Type Single Family Residence
Listing Status Sold
Purchase Type For Sale
Square Footage 1,620 sqft
Price per Sqft $554
Subdivision Clayton Valley
MLS Listing ID 41062993
Sold Date 09/11/24
Bedrooms 4
Full Baths 2
HOA Y/N No
Year Built 1985
Lot Size 8,141 Sqft
Property Description
Welcome to 1263 Grimmwood Place, Concord, CA 94521! This beautifully remodeled 4-bedroom, 2-bath home, located at the end of a secluded lane, offers 1,620 sq. ft. of bright and spacious living. The modern kitchen features granite countertops, stainless steel appliances, and ample cabinet space. The open floor plan boasts new vinyl plank flooring in the living spaces, tile in the bathrooms, and fresh paint. Relax in the family room with its electric fireplace, or retreat to the primary suite with a custom California Closet walk-in. The large backyard offers opportunities for entertaining, a play structure, vegetable garden, and dog run. Additional upgrades include new attic and crawl space insulation, a new water heater, and an additional electrical panel. Conveniently located near Lime Ridge Open Space, Concord BART, and Cal State East Bay, this home is ready for you to move in and enjoy.
Location
State CA
County Contra Costa
Interior
Heating Forced Air
Cooling Central Air
Flooring See Remarks, Tile, Vinyl
Fireplaces Type Electric, Family Room
Fireplace Yes
Exterior
Parking Features Garage
Garage Spaces 2.0
Garage Description 2.0
Pool None
Attached Garage Yes
Total Parking Spaces 2
Private Pool No
Building
Lot Description Back Yard, Sprinklers In Front
Story One
Entry Level One
Sewer Public Sewer
Architectural Style Ranch
Level or Stories One
New Construction No
Others
Tax ID 1330100544
Acceptable Financing Cash, Conventional, FHA, VA Loan
Listing Terms Cash, Conventional, FHA, VA Loan
Financing Conventional
Read Less
Want to know what your home might be worth? Contact us for a FREE valuation!

Our team is ready to help you sell your home for the highest possible price ASAP

Bought with Tom Legault • Town & Country Realty





